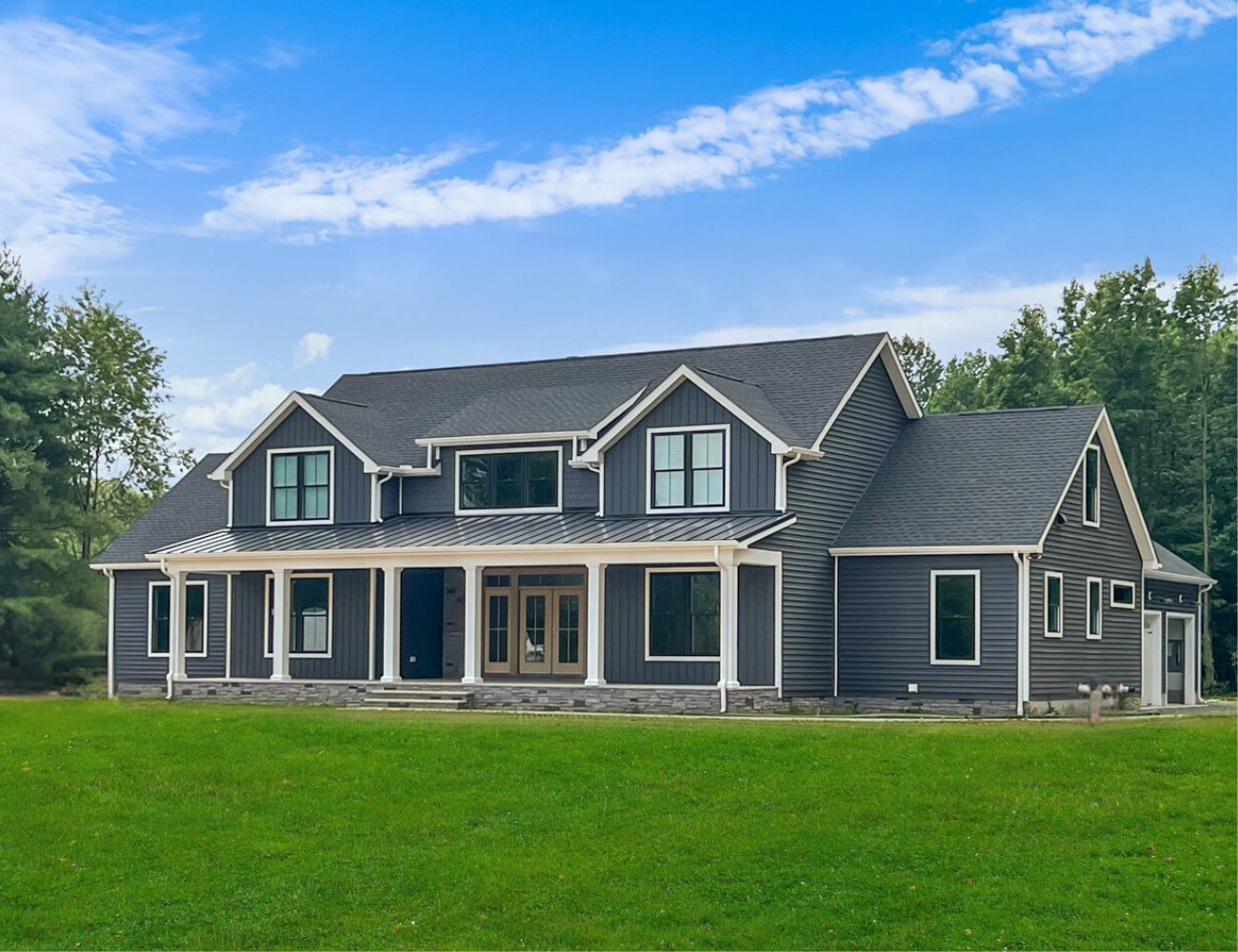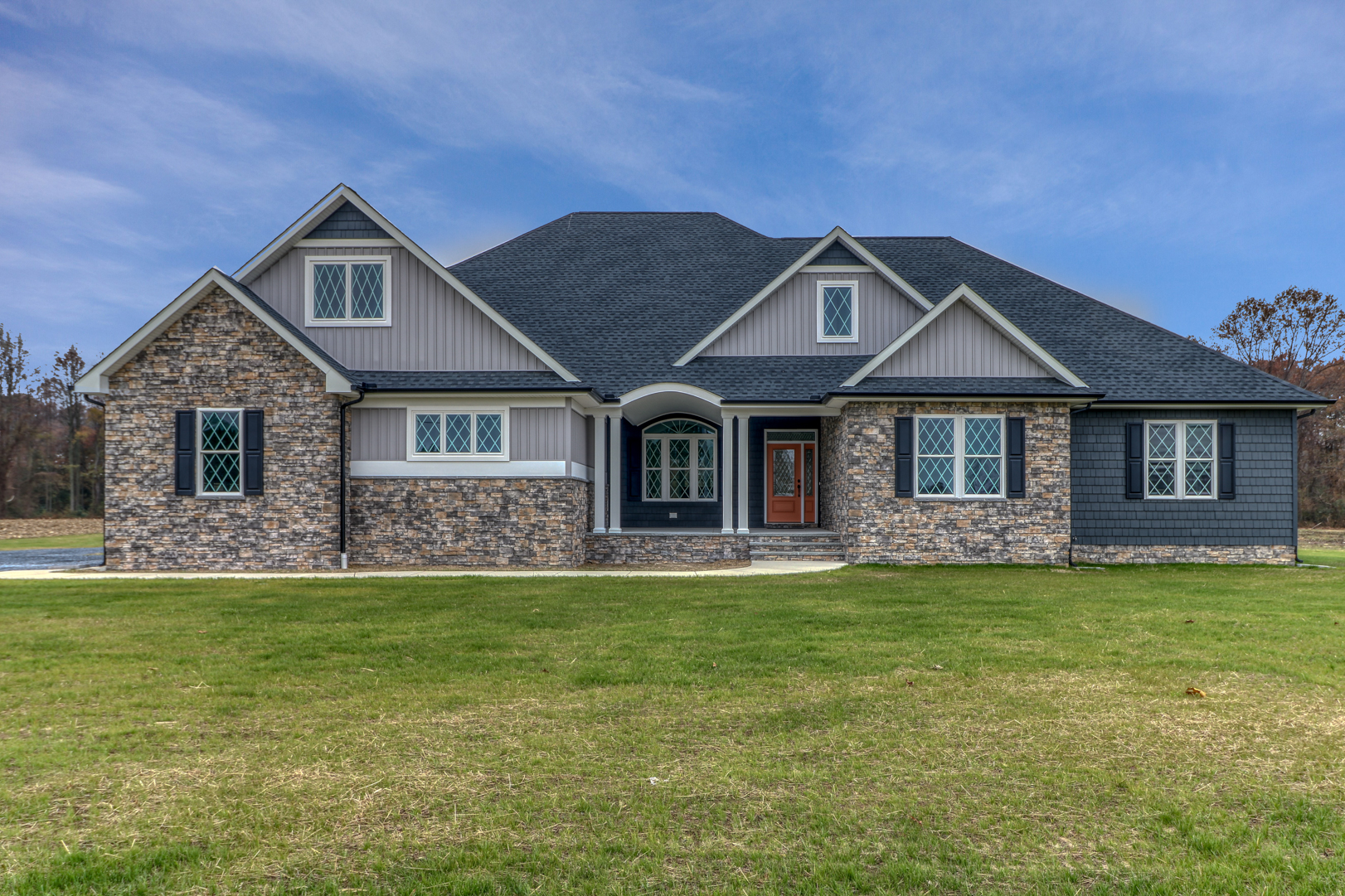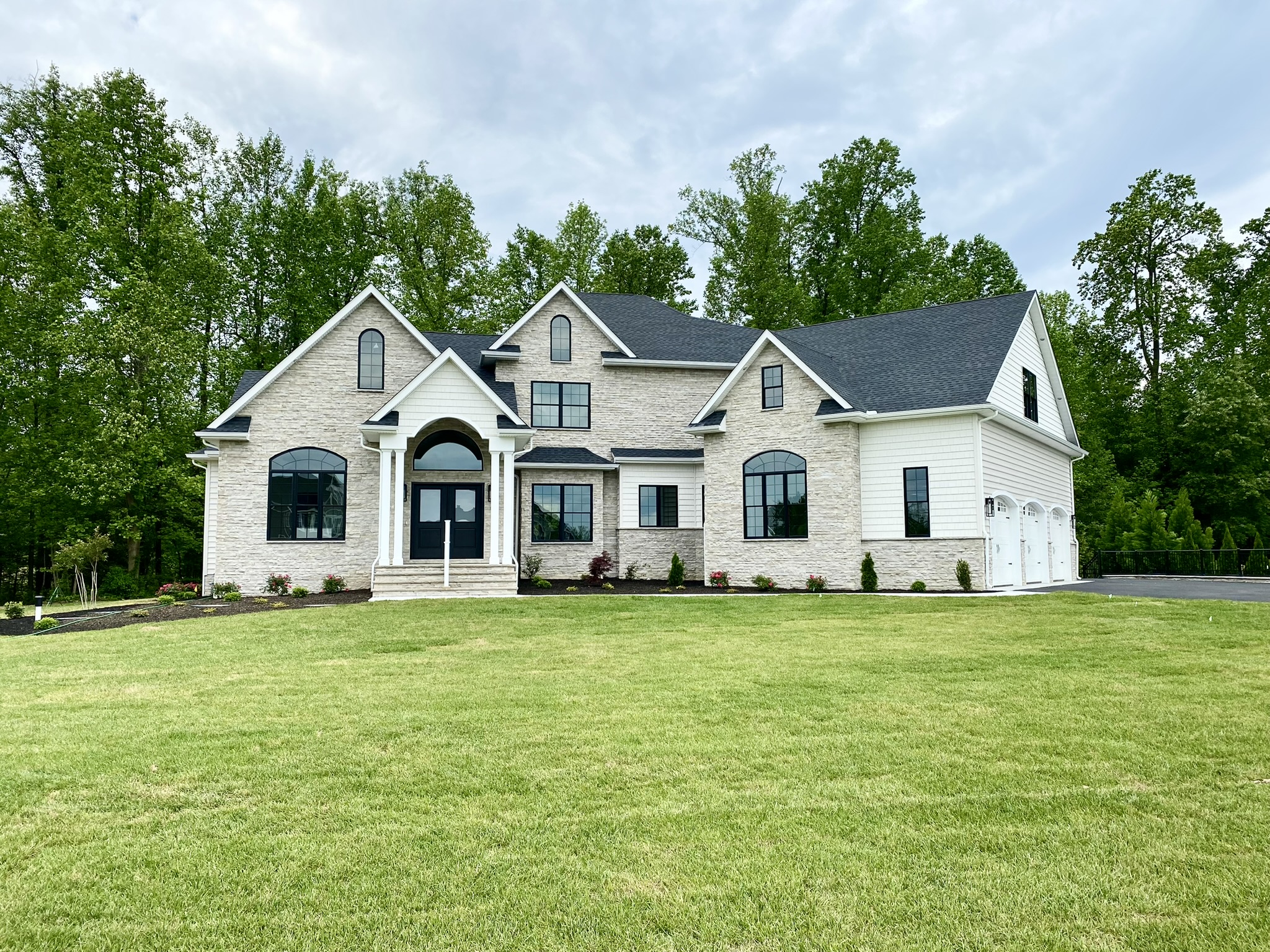Build Your Dream Home In Laurel, DE
Delaware is famed for being the first state. The small towns and cities throughout the state reflect this heritage. This includes Laurel, which was established almost 100 years before the Declaration of Independence was signed, and is home to the oldest free Black communities in Delaware.
Laurel also has more historic buildings (including homes) than any other town in the state. While these houses are beautiful, they don’t always meet the needs of a modern lifestyle. At Carl Deputy and Son Builders, we help clients build beautiful custom and semi-custom homes in Laurel and throughout Sussex County. Our custom homes are built to last, made with quality materials, and painstakingly assembled with the finest craftsmanship.
If you are contemplating building a house in the Laurel region, Carl Deputy and Son Builders can help. We build stunning custom homes in Kent and Sussex Counties, offering not only top-notch workmanship and attention to detail but the highest level of customer service. To learn more, reach out today to talk to a member of our Laurel design and construction team.


About Carl Deputy & Son Builders
Founded in 1986, Carl Deputy and Son Builders has built a reputation for building high-quality custom houses for homeowners in Kent and Sussex Counties and the Eastern Shore of Maryland. We also offer other construction options, such as renovations of older homes. We pride ourselves on building houses that are both beautiful and expertly constructed.
We are also known for taking great care of homeowners. In fact, many of our current clients hired us after being referred by past clients. A referral is the highest compliment to us, as it shows that our homeowners are thrilled both with the quality of our work and our customer service.
Building a house is exciting, but it can also be incredibly stressful. Too many contractors are simply bad at communication. We take the opposite approach: we maintain open lines of communication, answering calls and emails promptly and keeping homeowners updated. We also talk to our clients about their vision for their house and request their input throughout the process so that our clients get exactly what they want in a house.
Open communication also reduces the possibility of misunderstandings. A dedicated project manager will keep you informed of what is happening with every aspect of construction, from permits to any delays or changes. We’ll also schedule “muddy boots” tours so that you can check on progress.
Of course, customer service is only part of the reason why our homeowners are so satisfied with our work. We also build fantastic houses. We only use high-quality materials, which come standard for all builds. We also work with trusted subcontractors so that we know that every aspect of your house is built to our standards. With close attention to detail, we know that your house will stand the test of time.
Ultimately, we believe that a house is about so much more than the materials used to build it. We know that a custom house is a big investment in your future. Our clients put their trust in us to build a fantastic home, and we strive to always exceed their expectations.
Custom Home Builders in Laurel, Delaware
We offer two primary options for new home construction. Custom homes allow the homeowner to design every aspect, including the floor plan and every detail of the house itself. A semi-custom house means that the homeowner chooses from an array of floor plans and then chooses features and finishes.
We also have two options for building a house: building on one of our lots or on your own lot. If you want to build on your own lot, we can help you find property that is suitable for construction. While it may be possible to build on many different plots, certain features (like lots of trees or large rocks, or lack of utilities) can add to the cost and time to complete your custom home.
Once you know where you want to build, we will help you design your home. For a semi-custom home, you will get to pick from our selection of more than 12 floor plans before choosing the features and finishes. If you want to build a custom house, our designers will work with you to come up with a floor plan. You will then get to pick every detail, from door style to tile to paint colors.
Once the design is complete, we will give you an estimate and a contract for review. You can use this estimate to get a construction loan. If you don’t have a lender in mind, we can recommend one for you.
With the contract signed and financing secured, we can start construction. It will happen in phases, starting with clearing the land, breaking ground, and pouring foundation. Along the way, we will get the required inspections. We will also schedule tours with you so that you can ask questions and request any changes that you might like.
While the timeline may vary based on the size of your house and the complexity of the design, custom homes are often completed within 6 to 8 months. Once the house is finished, it will be time for one last walkthrough. We can complete any punch-list items for you. We will then schedule a closing to transfer title to your beautiful new custom house to you.
Laurel Custom Home Features
At Carl Deputy and Son Builders, you won’t ever see a surcharge for most premium finishes and features. These high-end features and finishes come standard on our homes:
- Moen® fixtures
- Comfort height toilets
- 5-course block foundation
- TV hookups in all bedrooms and living room
- 50-gallon hot water heater
- Hand-built custom cabinetry
- GAF Timberline® Shingles with a 50-year warranty
- Colonial baseboards and trims
- Schlage® interior door handles
- Quiet bath exhaust vents
- Spray-foamed cold floors areas
- Granite countertops
- Bryant or Rheem HVAC units
- Soft close doors and drawers
- Double-hung vinyl windows with low-E argon gas
- Pro Via® or Mastic® premium vinyl siding
- Insulated fiberglass doors with composite jambs
This list represents just some of the luxe features and materials that are included with every one of our custom home builds. We will walk you through the list of all standard items included with our homes. You also have the option to upgrade further based on your personal preferences.
With each house that we build, our ultimate goal is for our customers to be thrilled with their home, and that they chose Carl Deputy & Son Builders to construct their Laurel custom home. With attention to detail, the highest quality materials, outstanding customer service, and the best craftsmanship, we can make this dream a reality with your new custom house.
Recent Custom Home Builds

Custom Home – Smyrna
This custom 4,038 square-foot home flawlessly blends modern luxury with farmhouse charm, creating an inviting and elegant living experience. The exterior boasts striking charcoal straight siding accented with matching board and batten, complemented by expansive front and back porches ideal for relaxing and entertaining. The massive, hotel-inspired custom front door makes a grand entrance, hinting at the exquisite interiors within. Inside, the home offers six spacious bedrooms and four well-appointed bathrooms, ensuring ample space and comfort for family and guests. The heart of the home is the gourmet kitchen, featuring custom cabinets in stained white oak, elegant quartz countertops, and matching stained floating shelves, creating a stylish and functional space for cooking and gathering. The highlight of the home is the expansive two-story living room, anchored by a real wood-burning stone fireplace that adds warmth and rustic charm. The room’s soaring ceilings enhance the sense of grandeur while maintaining a cozy atmosphere. Above the living room, a loft provides a quiet sitting area, perfect for reading or unwinding. Every detail in this home has been meticulously designed to blend modern sophistication with farmhouse comfort, making it the perfect sanctuary for comfortable living.
4,038
sqft
6
Beds
4
Baths

Custom Home – Milford
This custom 3,200 square foot home is a masterpiece of design and craftsmanship. Its striking exterior features a harmonious blend of stone and board and batten, complemented by diamond-grilled windows that add a touch of classic elegance. Inside, the home offers four spacious bedrooms and four well-appointed bathrooms, each designed with attention to detail and comfort. The heart of the home is the kitchen, adorned with custom-stained cabinets and tile splashes throughout, creating a sophisticated and functional space for cooking and entertaining. The living area is anchored by a linear tiled fireplace with built-in shelving, providing both warmth and a stylish focal point. The master suite is a true retreat, featuring a tiled walk-in shower with inlaid mirrors and luxurious tiled walls. Coffered and vaulted ceilings throughout the home add a sense of grandeur and spaciousness. Each bathroom continues the theme of elegance with beautifully tiled splashes, ensuring a cohesive and refined aesthetic throughout the home. This residence is a perfect blend of modern luxury and timeless design, making it an ideal sanctuary for contemporary living.
3,200
sqft
4
Beds
4
Baths

Custom Home – Wild Quail
This custom two-story, 6,570 square foot home is a luxurious blend of elegance and functionality. Its striking stone exterior is complemented by sleek black windows, creating a modern yet timeless facade. Inside, the home features six spacious bedrooms and six well-appointed bathrooms, ensuring ample space and comfort for family and guests. The heart of the home is the gourmet kitchen, equipped with commercial-grade appliances, custom cabinets, and elegant quartz countertops and backsplash. A hidden cabinet door leads to a spacious pantry, providing both style and practicality. Two inviting fireplaces add warmth and ambiance to the living spaces, perfect for cozy gatherings. The master suite, located on the first floor, is a true retreat, featuring a walk-in shower, a luxurious soaking tub, and a walk-in closet with custom shelving and a convenient laundry area. Step outside to a large maintenance-free deck, perfect for outdoor entertaining, and a cozy screen room that allows you to enjoy the outdoors in comfort and style. The finished basement offers additional living and entertainment space, ideal for a home theater, gym, or recreation room. Every detail of this home has been thoughtfully designed to combine luxury, comfort, and functionality, making it the perfect place for modern living.
6,570
sqft
6
Beds
6.5
Baths
About Laurel
Founded in 1683, Laurel was officially incorporated in April 1883. At the time, it was one of the wealthiest communities in Delaware. It had 2,500 residents, along with 11 general stores, 7 grocery stores, 5 millinery stores, 3 clothing stores, 3 drug stores, and 2 furniture stores. It also had a lot of industry, including a carriage factory, a sawmill, 5 doctors, 1 dentist, 2 blacksmith shops, and 2 hotels.
Sadly, a lit kerosene lamp was knocked over in a stairway in downtown Laurel in the summer of 1899. Because the town didn’t have a way to fight the fire, a section of Market Street was destroyed in the fire. Shortly thereafter, the Laurel Volunteer Fire Department was organized in October 1899.
Located in Sussex County, Laurel is home to more historic buildings than any other town in Delaware, with 800 buildings on the National Register of Historic Places. The Laurel Historic District is home to 701 contributing buildings, 5 contributing sites, 4 contributing structures, and 1 contributing object. These historic buildings include the Dashiell Building, the Mellon Bank Building, the Laurel Railroad Station, and the Sussex Trust Building.
West Laurel is also one of Delaware’s oldest free Black communities. As far back as the 1820 Census, freed slaves were listed as living in West Laurel. Historical documents show that free Black men living in West Laurel raised funds to purchase the freedom of others.
Today, Laurel has a population of approximately 3,800 people. 2.8 square miles in size, Laurel is located in southwestern Delaware near the Maryland border. U.S. Route 13 runs to Laurel, providing easy access to Dover to the north and Salisbury to the South. The Delmarva Central Railroad also passes through Laurel.
Residents of Laurel send their children to the Laurel School District, which includes the North Laurel Early Learning Academy, Laurel Elementary School, Laurel Middle School, Laurel Intermediate School, and Laurel High School. It is also home to the Laurel Public Library, which was first established in 1909.
Today, Laurel is known as a charming small town with tons of historic buildings and older homes. Some favorite activities in Laurel include checking out the Old Christ Church, visiting the Route 13 Outlet Market, spending time outside at Phillips Landing Park and Monument or Trap Pond State Park, shopping at the Dickerson Family Market or Laurel Junction, and learning more about the history of the region at the Laurel Heritage Museum. There are also events throughout the year, including the Party at the Pond/Jeep Jamboree and the Broad Creek Bike and Brew. Locals love to dine at Abbott’s on Broad Creek, Laurel Pizzeria, and Tacos Chabelita.
Given its location in Southern Delaware, Laurel isn’t far from the ocean. In fact, it’s less than 40 miles from Laurel to Rehoboth Beach, and just over 30 miles to get to Bethany Beach. Laurel is also just about an hour from the state capital in Dover and about 20 minutes to Georgetown.
Want to Build a Custom Home in Laurel? Reach Out Today!
Laurel is a beautiful small town and a great place to live. If you want to live in Laurel but would prefer a newer home, we can help. We will work with you to design and build an absolutely stunning custom home on your own lot or on one of our properties.
For nearly 40 years, Carl Deputy and Son Builders has built high-quality custom homes for clients in Kent and Sussex Counties and the Eastern Shore of Maryland. We prioritize both high-quality workmanship and outstanding customer service. If you would like to learn more about our new home construction services in Laurel, Delaware, give us a call at 302-284-3041 or fill out our online contact form.



