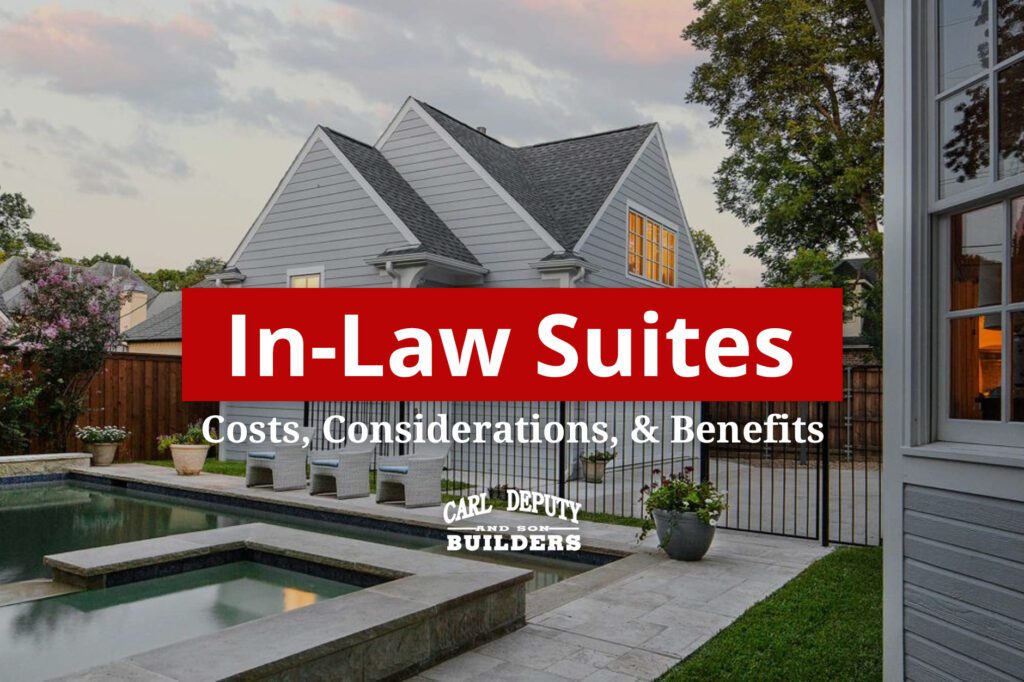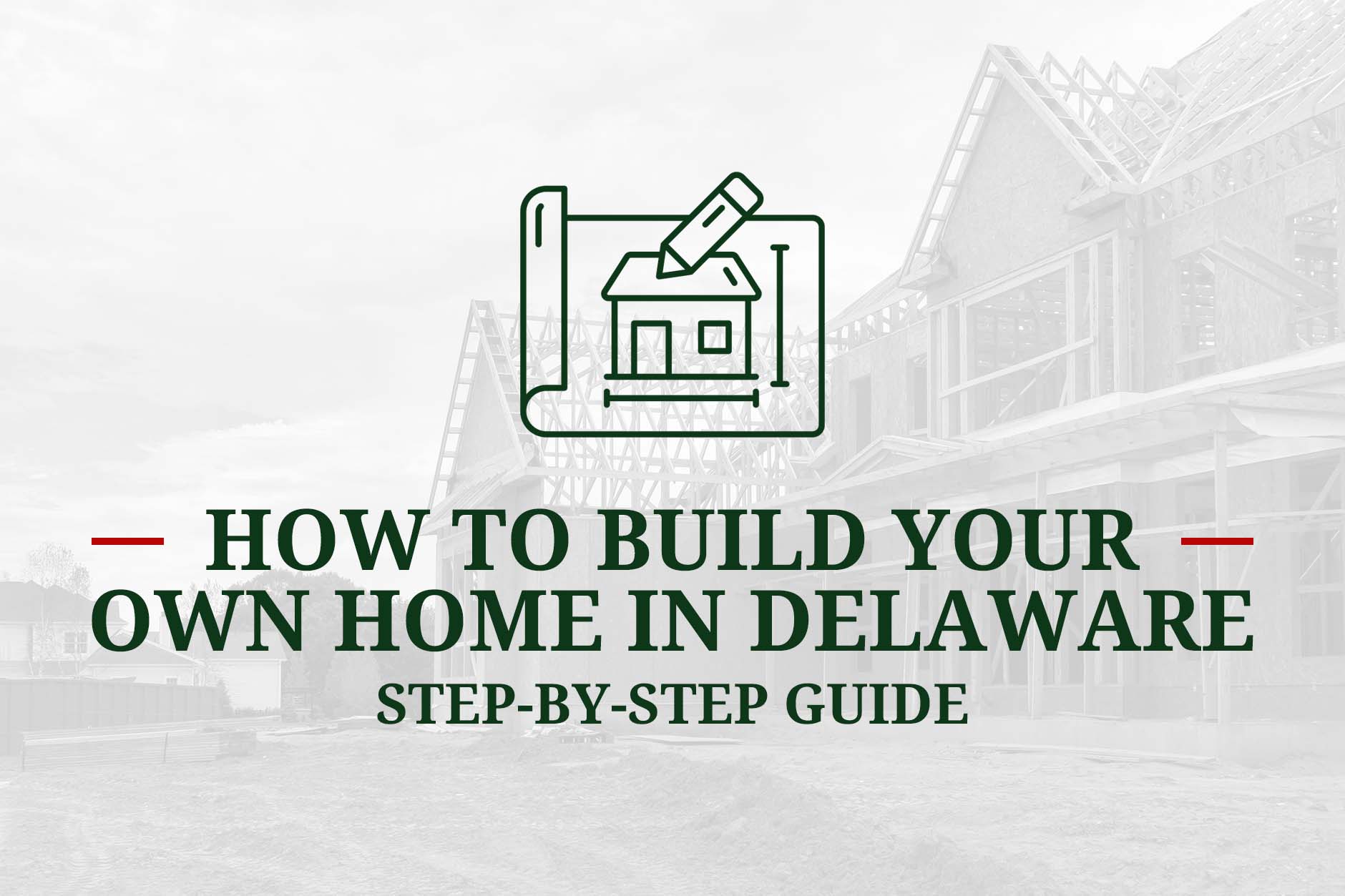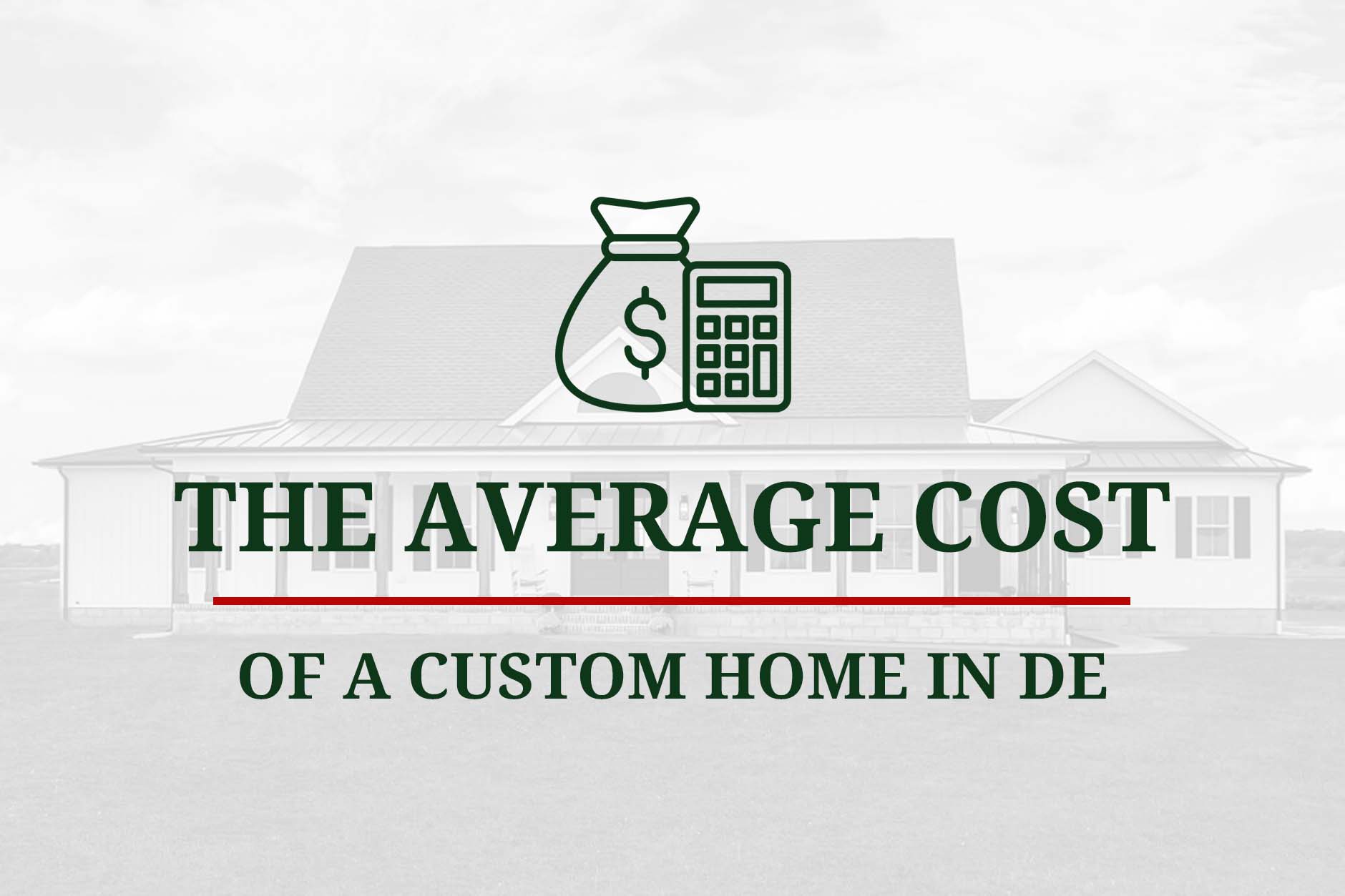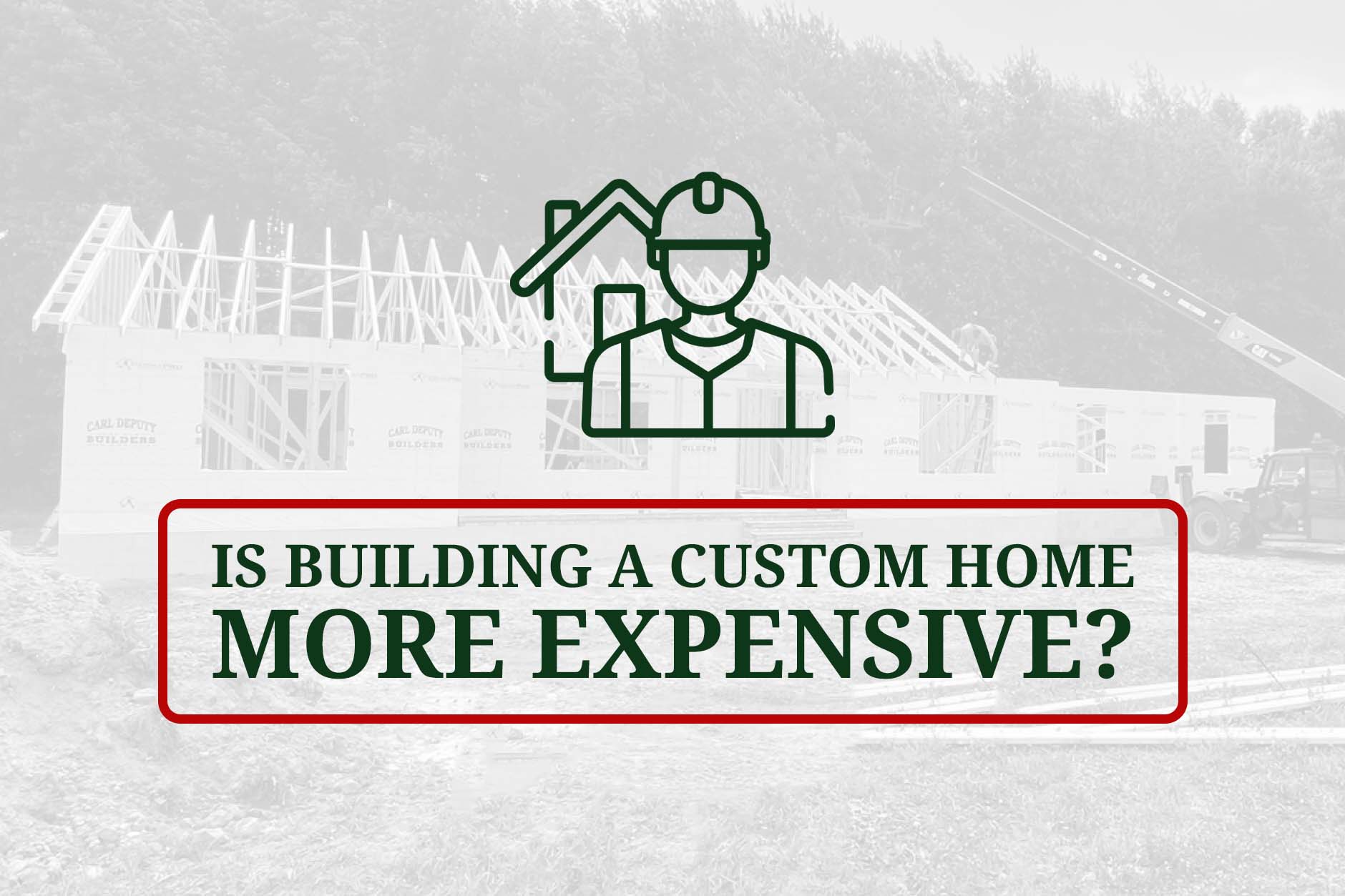
An in-law suite is a self-contained residential unit located inside or on the same property as a single-family home. Originally designed as a way for families to care for aging parents, in-law suites can be used for a variety of purposes. This may include offering a separate living space for guests or an adult child, or even as a way to earn rental income.
There are benefits and drawbacks to building an in-law suite. For some homeowners, it is a great way to add extra square footage to their home while meeting their lifestyle needs. Depending on whether you build a separate structure or do an addition to your house, an in-law suite can cost $50,000 to over $100,000. These additions do tend to add value to a house because they are versatile and attractive to potential buyers.
At Carl Deputy and Son Builders, we offer premium quality construction and outstanding customer service. We build new custom and semi-custom homes and help clients with home additions and renovations. If you’re thinking about adding an in-law suite to your house, we’re happy to go through your options and help you weigh the pros and cons. Reach out today to schedule a consultation with a member of our design and construction team.
Have questions about building a home or making home renovations? Sometimes talking directly to an expert is easier than reading a post. Speak with a builder at Carl Deputy & Son Builders > (302) 284-3041
What Is an In-Law Suite?
An in-law suite is a self-contained space within or alongside a single-family home. While most historically referred to as an in-law suite, it may also be called a secondary suite, a garden suite, a granny flat, an accessory dwelling unit (ADU), or a casita. Typically, it is referred to as a suite if it is located within the main house, while the other names are reserved for separate structures on the property.
In-law suites are designed for both privacy and proximity. At a minimum, they include a bedroom and a private bathroom. More expansive in-law suites may also have a living room and a kitchenette or a full kitchen.
Common Uses For In-Law Suites
The idea behind an in-law suite is to give a person (or people) a private living area within or next to a main house. Traditionally, the purpose of these living areas was to allow aging parent(s) to have their own space while getting support from family. Today, in-law suites can be used for a variety of purposes, such as:
- A residence for adult children while they are getting themselves established, offering them a separate living space while helping them gain their financial footing
- A place for guests to stay with the benefit of more privacy
- A place for live-in help, such as a nanny or au pair to live
- A potential source of rental income for short or long-term rentals.
In-law suites are flexible and can adapt over time. A homeowner might build an in-law suite to allow a family member who needs some extra help to move in, and later convert it into a home office. It could initially be built as a guest suite and then turned into an Airbnb. You could even build an in-law suite for an older parent and then later incorporate it into your regular living space.
Deciding Between An Attached or a Separate Structure
The potential uses for an in-law suite are based in part on how they are built. Separate structures, such as an ADU, are often a better option for a future rental property. By comparison, a suite within your home can more easily be used as part of your main living area.
These structures offer a bit more separation from the main house, which could be a good or bad thing depending on your needs. If you need to keep a family member close in order to provide care for them, then a traditional in-law suite might be better. If you want to build a space for a disabled family member who needs both support and some independence, then an ADU might be a better option.
Ultimately, in-law suites can be a great way to meet the needs of your family and lifestyle without moving or building an entirely new house. If you find yourself in a situation where an in-law suite (or similar structure) might be necessary, Carl Deputy and Son Builders can help you examine your options.
What Are the Pros and Cons of Adding an In-Law Suite to My House?
A home addition or renovation is a big decision. It can be costly and may involve months of upheaval in your life. While there are great reasons to build an in-law suite, you should carefully consider all of the advantages and disadvantages of doing so before you commit to it.
Pros Of Building An In-Law Suite
Increased Home Value
Adding an in-law suite can significantly boost your property’s resale value. Many buyers are actively seeking homes with flexible living spaces for aging parents, adult children, or even as a rental unit. Since demand for multigenerational housing continues to rise, having an in-law suite can make your home stand out on the market and justify a higher asking price. It’s an investment that pays back both in utility while you live in the home and in potential profit when you decide to sell.
Convenient Family Support
An in-law suite provides a perfect setup for multigenerational living. Parents or grandparents can live close by without sacrificing independence, which makes it easier to share responsibilities like childcare, transportation, or elder care. Families benefit from having loved ones nearby, while still maintaining separate living quarters for privacy. This arrangement often reduces stress and strengthens family bonds since everyone is just a short walk away instead of a long drive.
Potential Rental Income
If your in-law suite is equipped with a private entrance, kitchenette, and bathroom, it can serve as an accessory dwelling unit (ADU). Renting it out, whether long-term or as a short-term rental through platforms like Airbnb, can generate consistent income. This extra revenue can help offset mortgage payments, property taxes, or renovation costs. Many homeowners find that the suite pays for itself over time, making it a financially savvy move.
Flexible Use of Space
Even if you don’t plan to house in-laws, a suite offers flexibility for many other uses. It can be a private home office, a guest suite for visiting family, a space for college-aged children returning home, or even a creative studio. Unlike a traditional spare bedroom, an in-law suite typically includes a bathroom or kitchenette, which makes it far more functional for various lifestyle needs. This versatility ensures that the space will remain valuable even if your needs change over time.
Cons Of Building An In-Law Suite
High Upfront Costs
One of the biggest downsides is the expense of construction. Depending on whether you’re adding a detached unit, converting a garage, or finishing a basement, costs can easily range from tens of thousands to over $100,000. Beyond construction, you may need to pay for permits, utilities, and furnishings. For some families, the initial financial burden outweighs the long-term benefits, especially if rental income or resale value isn’t guaranteed.
Zoning and Permit Challenges
Not every city or neighborhood allows in-law suites or ADUs. Local zoning laws, HOA rules, and building codes can restrict what you can build, how large it can be, and whether you can rent it out. Getting approvals may be time-consuming and frustrating, and in some cases, your project may be denied altogether. These legal hurdles add an extra layer of complexity to what may already be a costly renovation.
Increased Utility and Maintenance Costs
Even if the suite is occupied by family, your household expenses will likely rise. Additional residents mean higher utility bills, more wear and tear on the home, and potentially higher insurance premiums. If you plan to rent the space, you’ll also need to budget for ongoing maintenance, repairs, and possible tenant turnover. While the space can create value, it also creates new responsibilities that some homeowners may find burdensome.
Privacy Concerns
Living in close quarters with extended family or tenants can sometimes blur personal boundaries. Even with a private entrance, there’s less separation than in completely separate households. Noise, shared driveways, or differing schedules may create friction. For some families, the emotional and practical challenges of living so close together outweigh the convenience of proximity. It’s important to carefully weigh whether your family dynamic can handle the arrangement comfortably.
Important Considerations For Building An In-Law Suite
Outside of weighing pros and cons, there are additional factors you’ll want to take into consideration before embarking on an in-law suite building project.
Zoning
The first major consideration for any potential construction is whether you are legally allowed to do it. You will have to check local ordinances to determine if an ADU or in-law suite is permissible.
In most places, the bigger challenge will be getting approval to build a separate structure (such as an ADU) on your property. Recently, Sussex County adopted an ordinance to expand options for accessory dwelling units. Under these rules, homeowners won’t have to request a special use exception to add an ADU on their residential lot, and the ADUs can be up to 1,000 square feet and have a self-contained kitchen space. Kent County has similar rules for ADUs.
You will typically have to get your plan approved before you can build an in-law suite on your property. You will also need to obtain building permits. Be sure to check your local ordinances to know exactly what the limits and requirements are on a home renovation, addition, or building of a separate structure on your property.
Cost
A primary concern for any homeowner when considering a construction project is how much it will potentially cost. Even if your budget is large, it is still a budget – and you’ll have to stick to it to make building an in-law suite a good investment.
The cost to add an in-law suite will vary based on the size, features, and whether it will be part of an addition, renovation, or an entirely separate structure. If you plan on an addition or renovation, then the cost might be anywhere from $30,000 to $100,000. If you are building a separate structure, then you can expect to spend $100,000 or more.
Of course, the cost could be much higher or lower based on your design choices. If you want to build a basic addition with a small bathroom and bedroom, then it will be on the lower end of the price range. If you want to construct a separate building and put in luxury touches like marble countertops and high-end appliances, it will be on the higher end of the scale. A lot of this will come down to the details and design of your construction plan.
However, cost might not be as important to you as the reasons for the construction project. Most people do not consider adding an ADU or an in-law suite unless they have a specific need, such as to care for an elderly parent or to provide a space to live for an adult child who cannot live independently. These practical realities often weigh in favor of building, even if it ultimately is a bigger investment than you planned.
For many people, an in-law suite is simply the best way to meet their family’s needs. In some cases, the cost might be far less than what you might spend on other options (such as hiring in-home health care workers or moving a family member into an assisted living facility). You will have to make the decision that is best for you, which may end up being finding a way to add a separate living area to your existing home so that you have the space that you need.
If you aren’t convinced that the cost is worth it, you may also consider building a new home. At Carl Deputy and Son Builders, we can help you design a custom home that is built for your needs and lifestyle. This could even include incorporating a garage apartment or an in-law suite directly in your home.
Thinking about an In-Law Suite In Delaware?
An in-law suite or ADU can be the perfect solution to situations where you need a separate, private living space. While these additions can be expensive, they offer a great return on investment. Perhaps more importantly, they can be the best way to meet your family’s needs.
If you are considering adding an in-law suite to your house, Carl Deputy and Son Builders is here to help. We build new construction homes as well as accessory dwelling units and home renovations, and additions. To learn more about our construction services or to schedule a consultation with a member of our team, give us a call at 302-284-3041 or fill out our online contact form.









