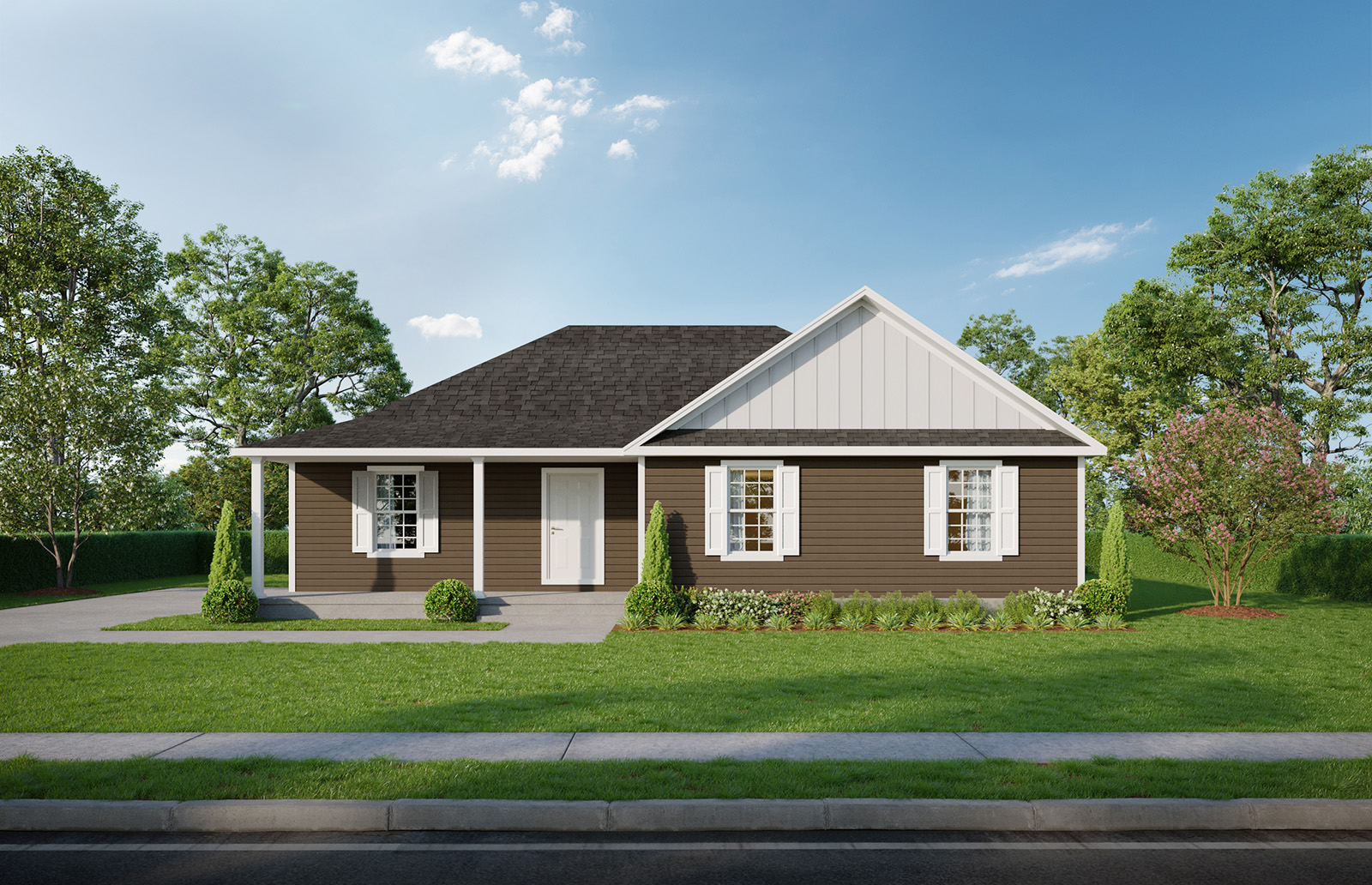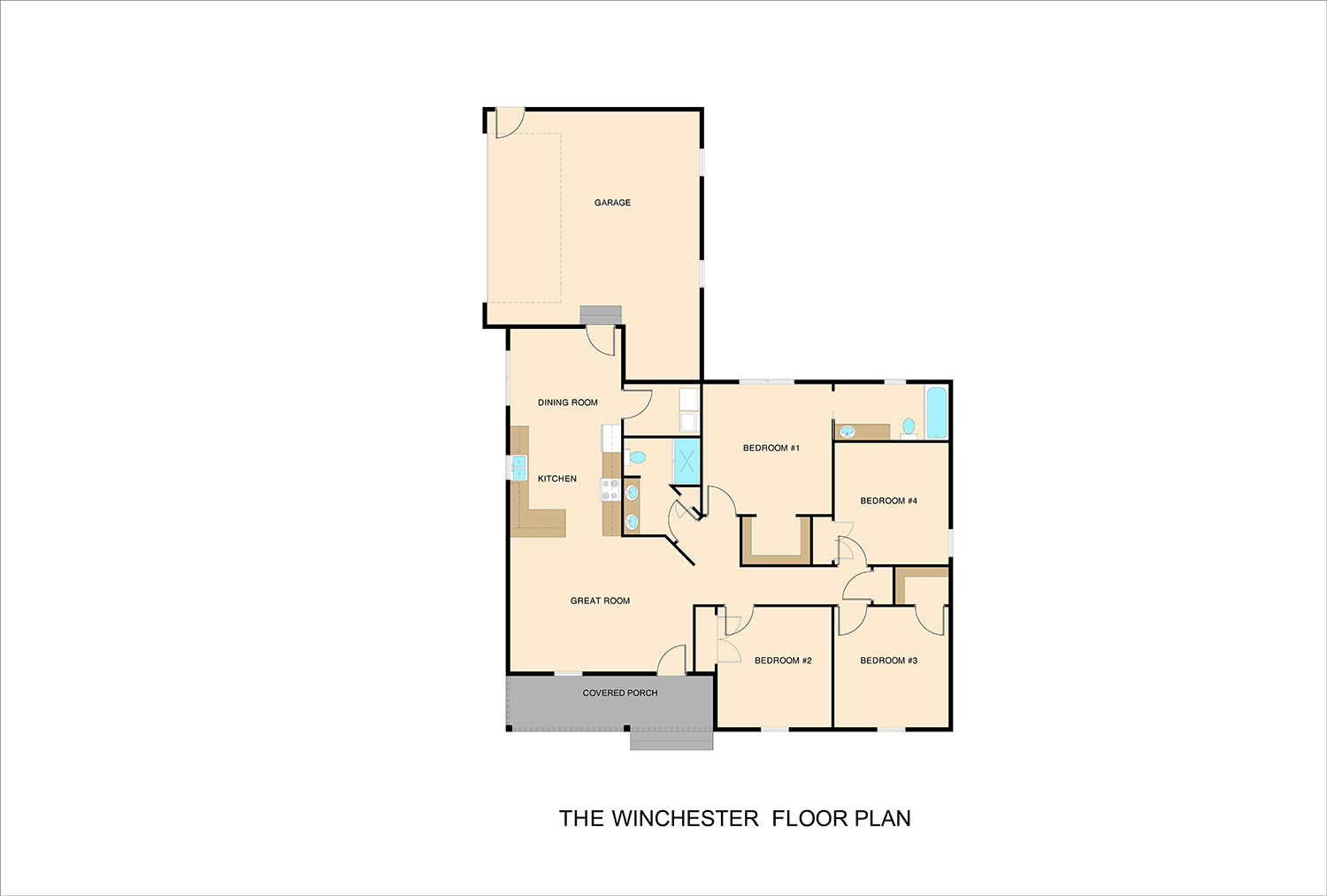The Winchester House Floor Plan
Sq Ft
BedS
4
BathS
2

Designed for Growing Families
The Winchester is designed with growing families in mind, featuring a welcoming covered front porch that offers a warm spot for greeting guests. Its single-story ranch style enhances the design's appeal, offering all the desired features without the extra cost of a second level. The home's four-bedroom layout serves well for both families seeking additional space and retirees looking for guest rooms or versatile areas. A large guest bathroom eases the morning rush for families with kids, streamlining preparations for school or day-to-day outings. Moreover, the thoughtful placement of a dining room next to the kitchen ensures a fluid layout, avoiding the need for the extra square footage that a two-story design might require. Flexible and adaptable, the Winchester can be customized in various ways to fulfill a range of living needs.
Home Features
- Custom Cabinets and Granite
- Stainless Steel Appliances
- 2 Car Garage
- Double Hung Windows
- Conditioned Crawl Space with Garage Access
- 50 Year GAF Shingle Warranty
Room dimensions may vary. Prices, availability and specifications may change without notice. Some Photography or illustrations may be use for illustrative purpose and contain structural options or features that are not standard. Some options or materials may be substituted or discontinued. Please contact us to learn how you can customize your home with other features or upgrades.




