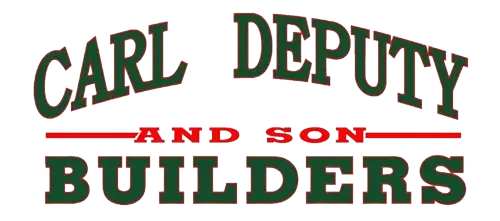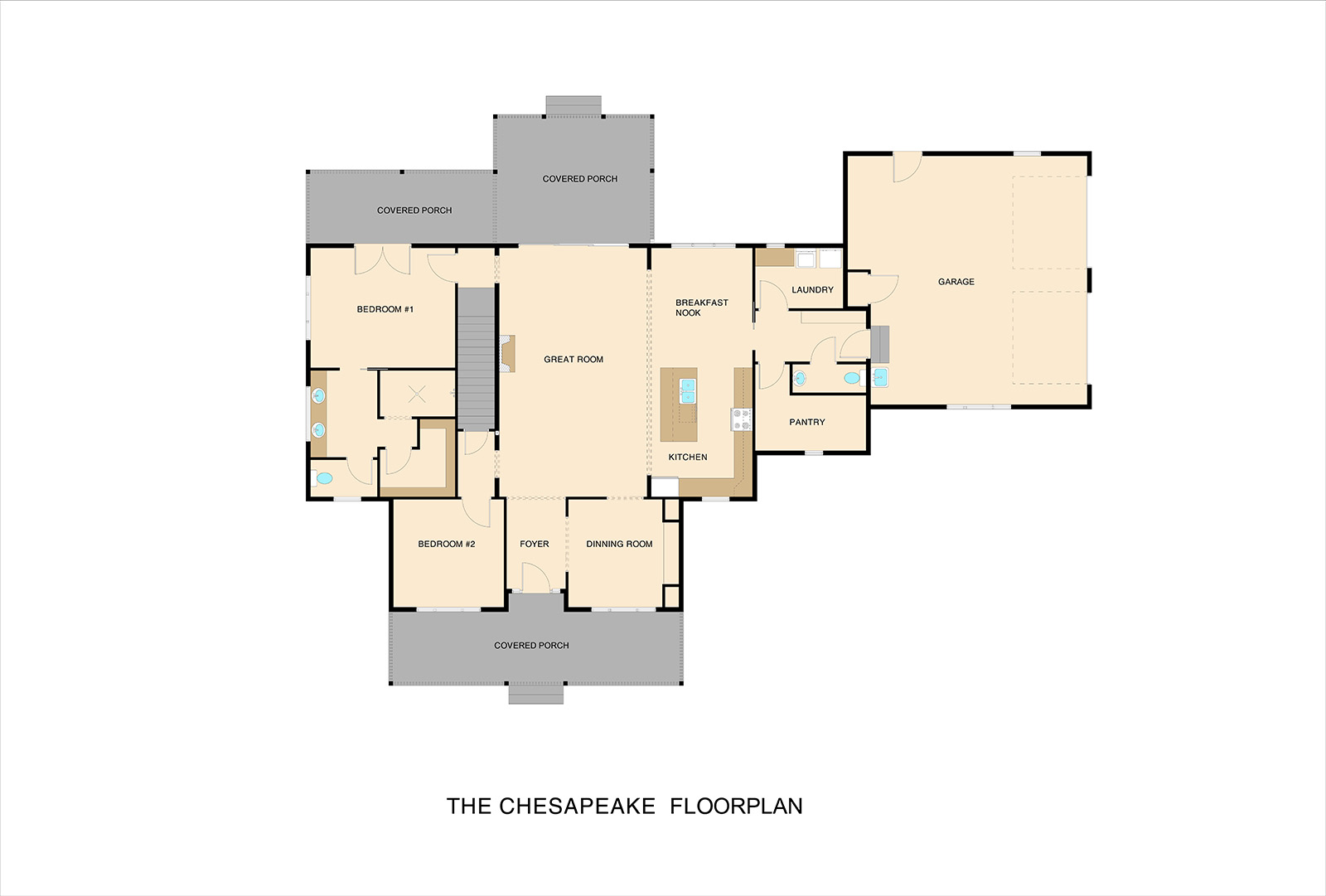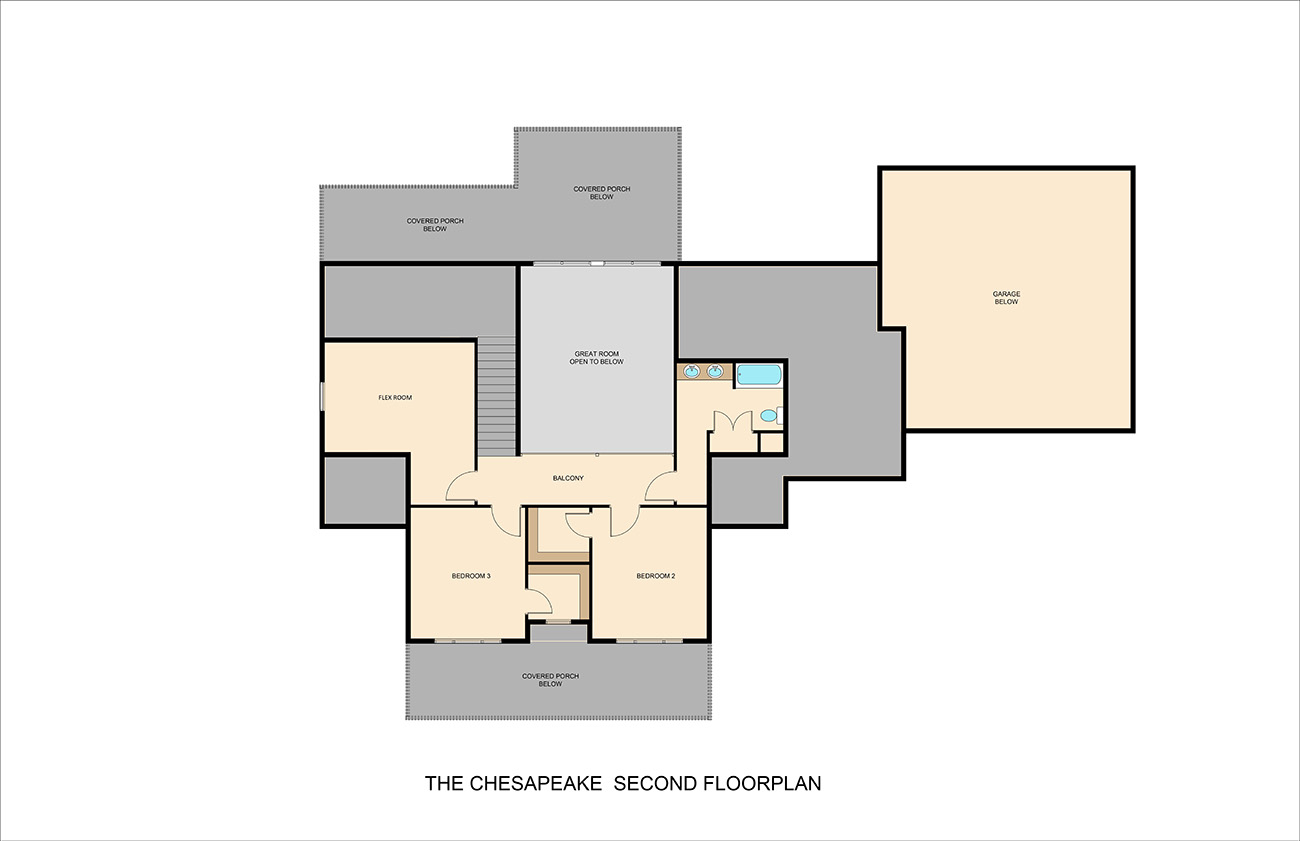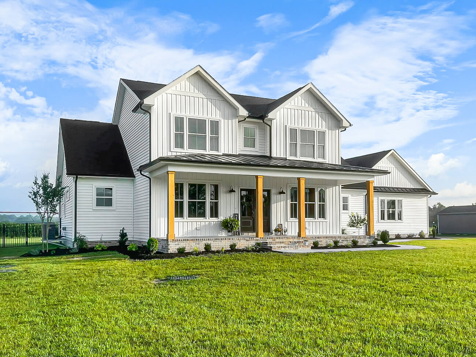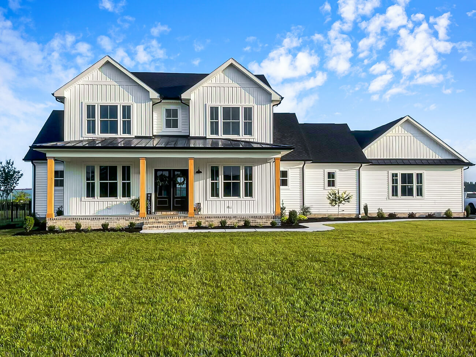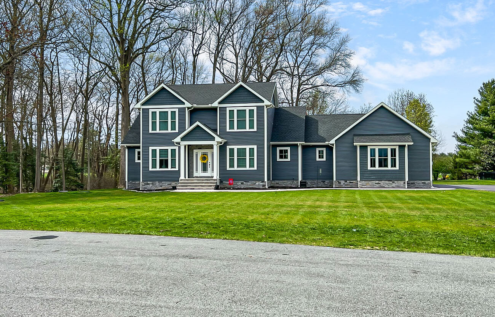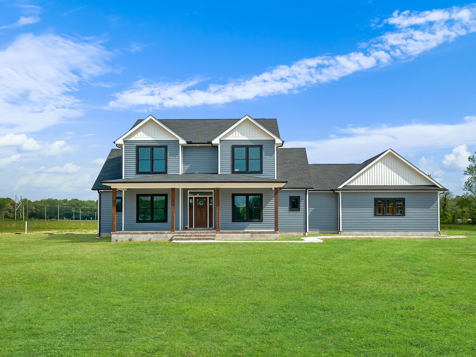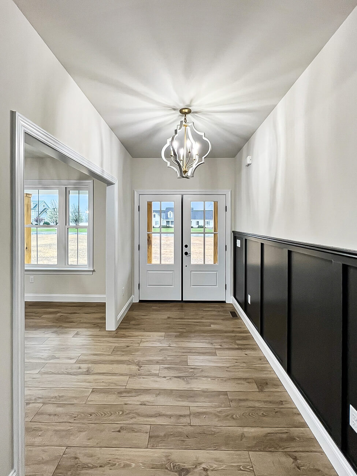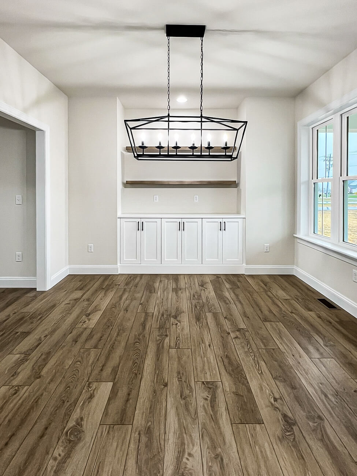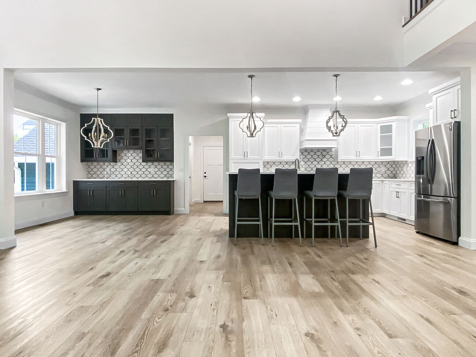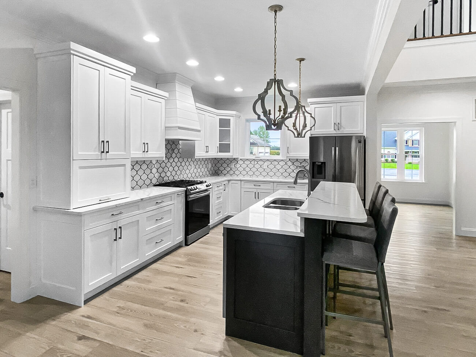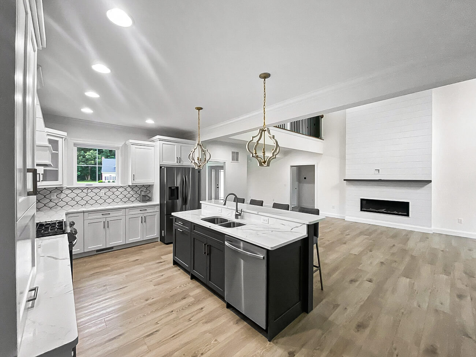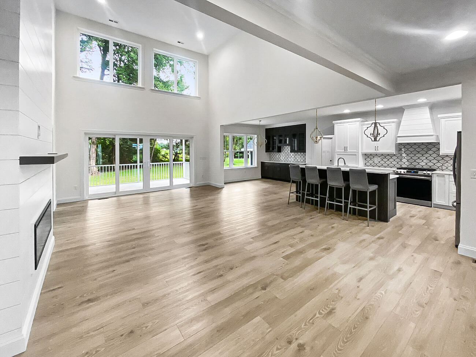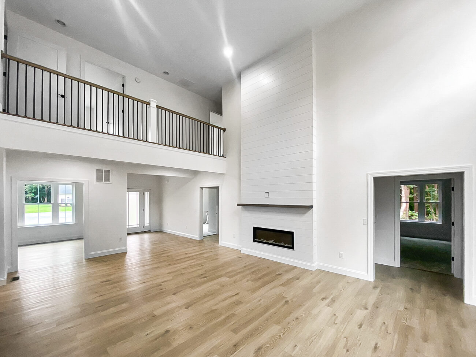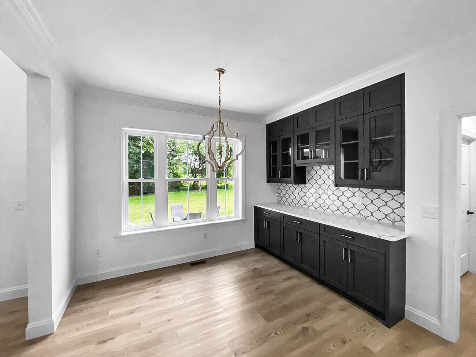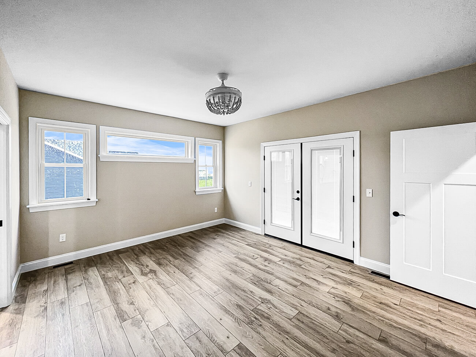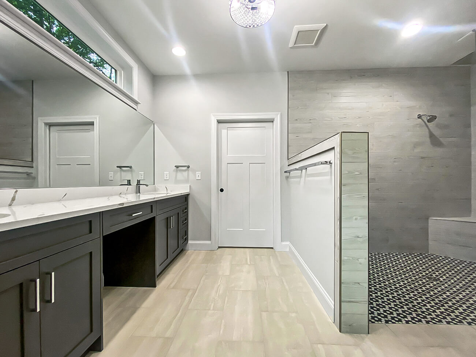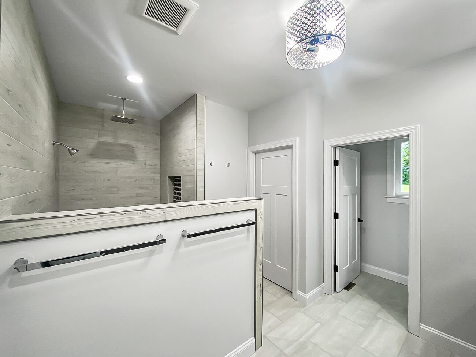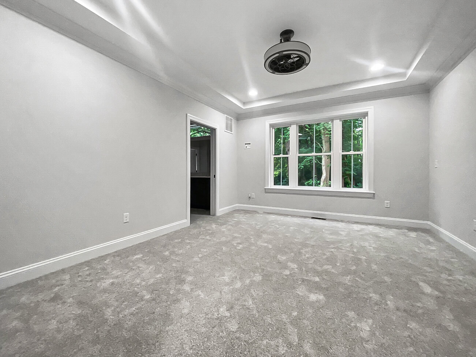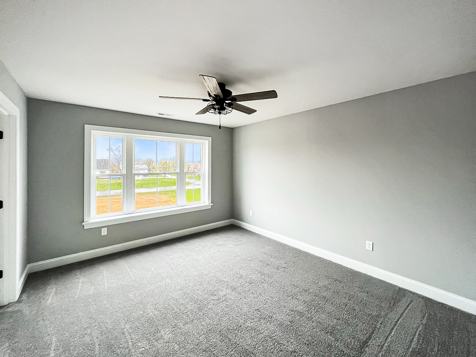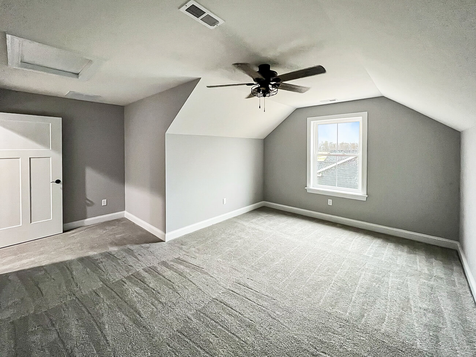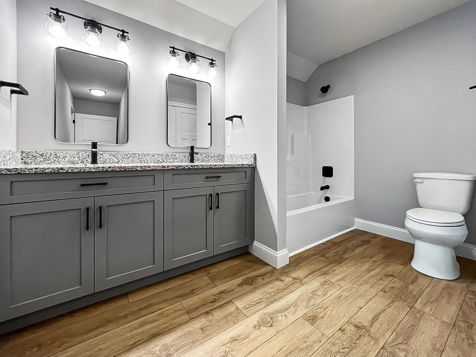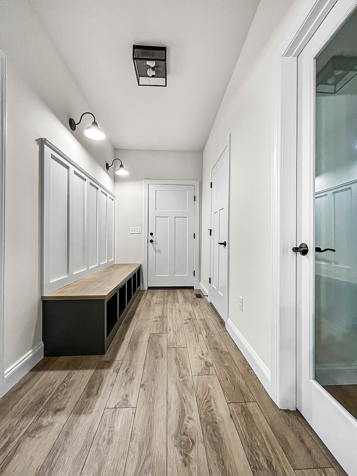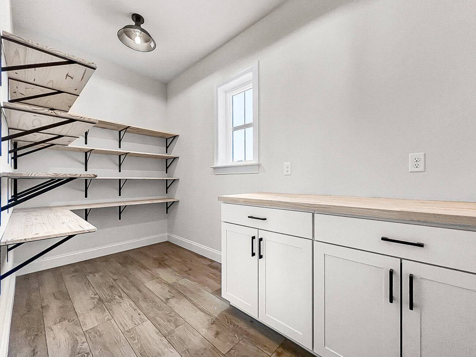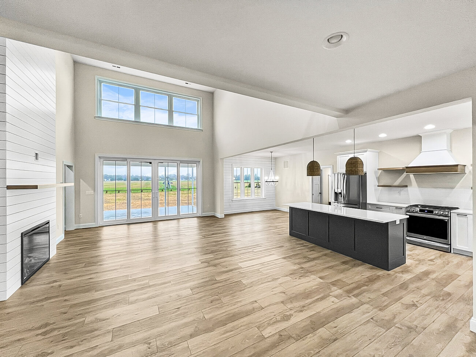The Chesapeake House Floor Plan
Sq Ft
BedS
4
BathS
3
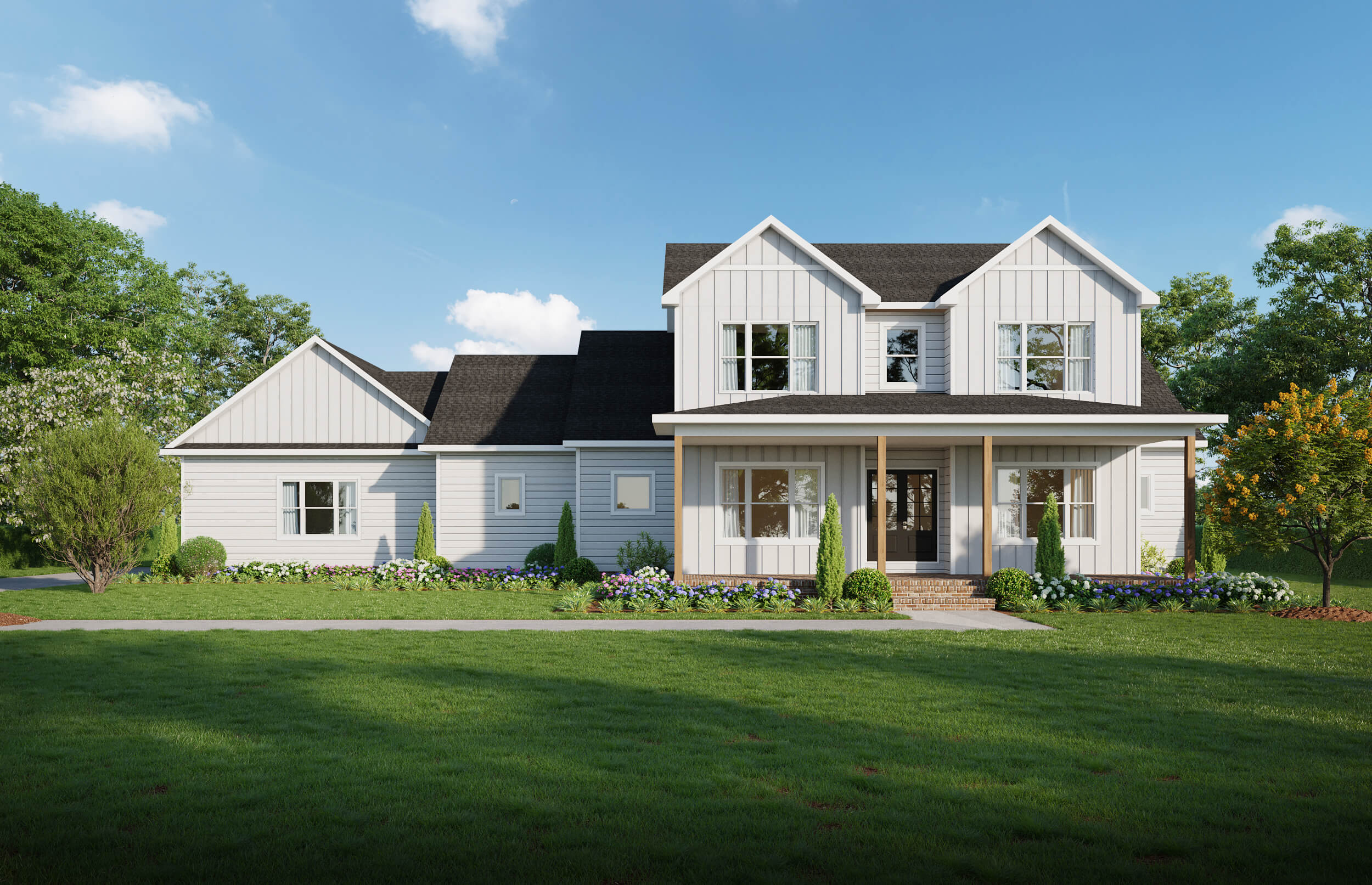
Classic Elegance with its Timeless Design
The Chesapeake embodies classic elegance with its timeless design, offering versatility and ample space for expansion. On the main level, you'll find all the desired features, including the possibility to transform the dining room into a bedroom, enhancing the home's flexibility. Adding a covered porch adjacent to the great room allows for an extended living space that merges indoor comfort with the beauty of the outdoors. The upper level hosts 2-3 well-designed bedrooms and a bathroom, catering to both family needs and guest accommodations. The ground floor is distinguished by a luxurious owner’s suite with an expansive bathroom, offering a secluded retreat, complete with the option for direct porch access. The living room impresses with its dramatic two-story ceiling, adding to the home’s spacious feel. The Chesapeake presents a variety of exterior options, ranging from simple lines to craftsman details or even a farmhouse-inspired look, ensuring there's a style to suit every taste. This two-story home has been meticulously designed to be as flexible and customizable as possible, meeting a wide range of preferences and requirements.
Home Features
- Master Suite and Deluxe Bath
- Large Pantry
- 2-Story Living Room
- Gourmet Island
- Custom Cabinets and Granite
- Stainless Steel Appliances
- 2 Car Garage
- Double Hung Windows
- Conditioned Crawl Space with Garage Access
- 50 Year GAF Shingle Warranty
Photo Gallery
Room dimensions may vary. Prices, availability and specifications may change without notice. Some Photography or illustrations may be use for illustrative purpose and contain structural options or features that are not standard. Some options or materials may be substituted or discontinued. Please contact us to learn how you can customize your home with other features or upgrades.
