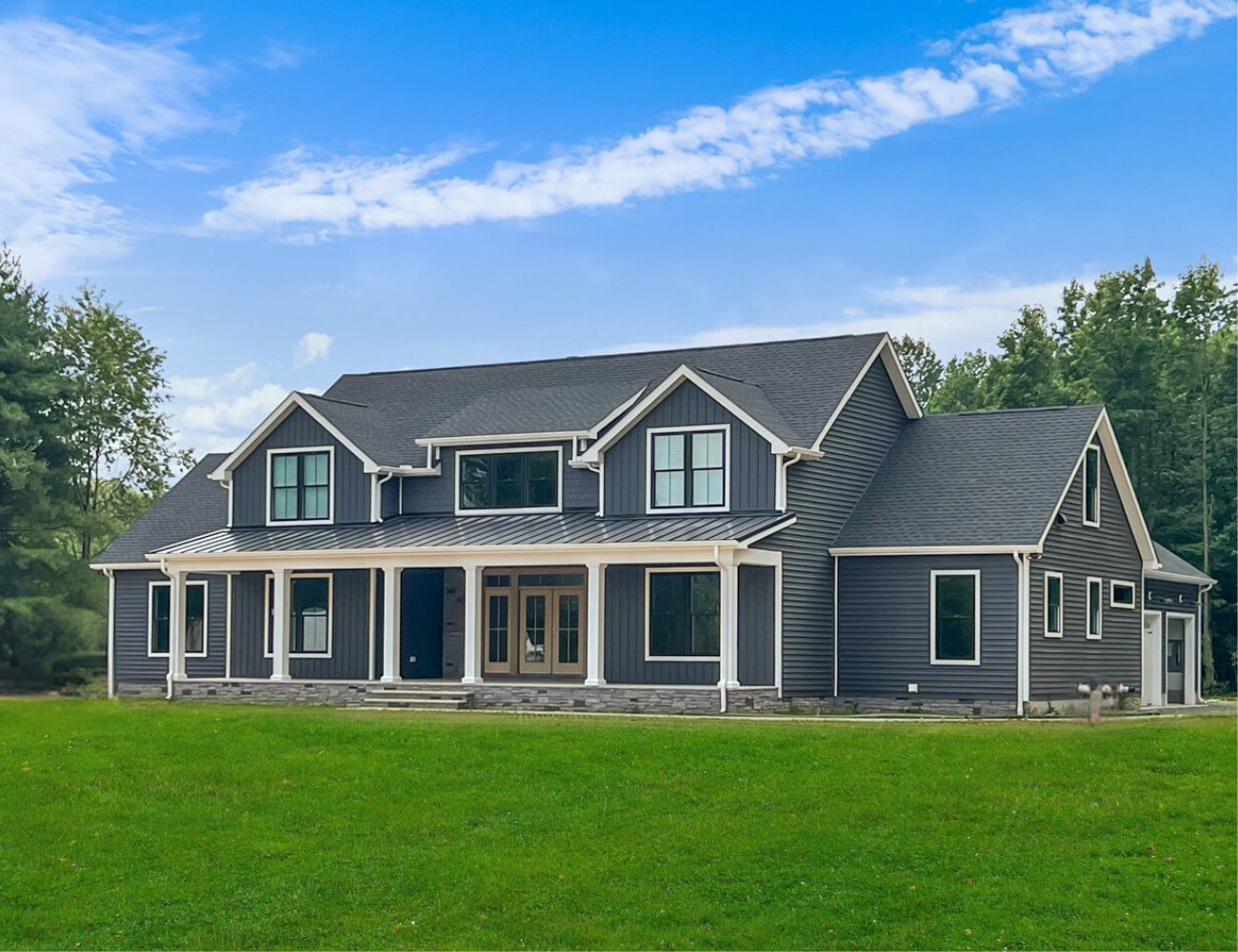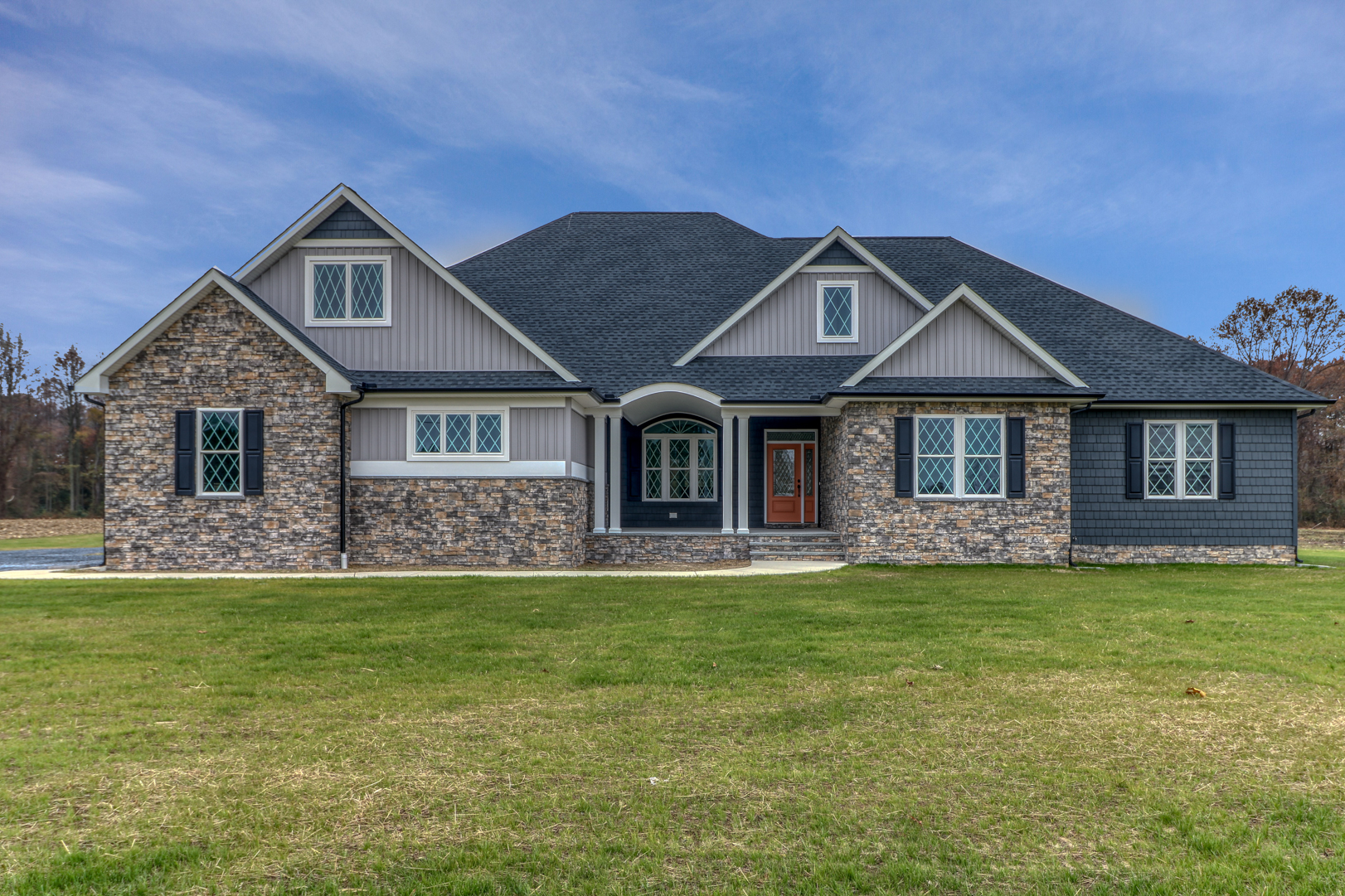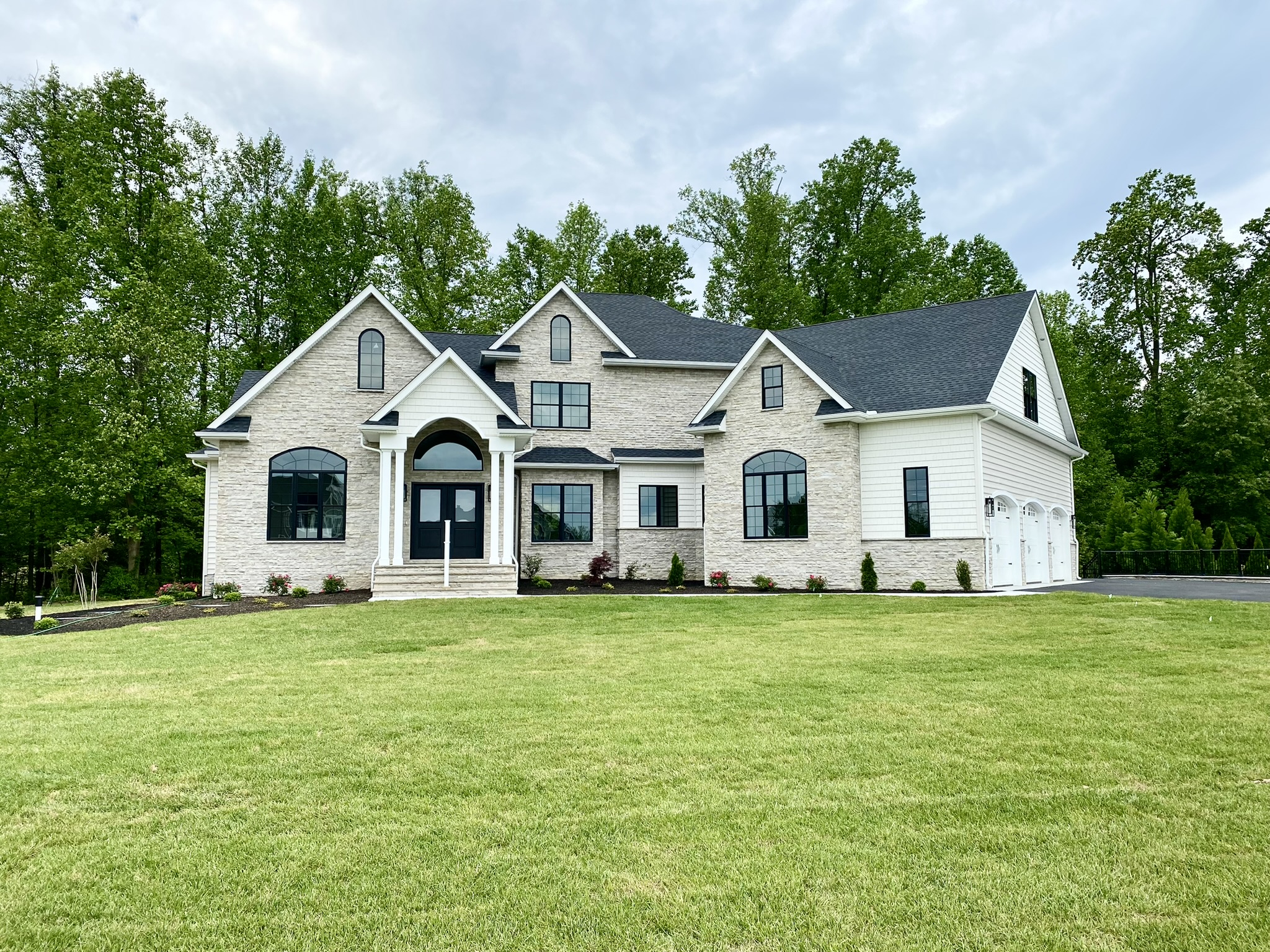Build Your Dream Home In Long Neck, DE
When most people think of Delaware, they might think of certain factoids – like it being a popular state for incorporation or the home of former President Biden. What they may not realize is that Delaware is home to many beautiful waterfront communities. Even beyond popular beach destinations, Delaware has many gorgeous towns with water access, like Long Neck.
Built on a peninsula, Long Neck is surrounded on 3 sides by water, offering plenty of opportunities for boating and fishing. This location makes it a fantastic place to live, whether you want to vacation there or live in Long Neck full-time. At Carl Deputy and Son Builders, we construct custom and semi-custom houses in Long Neck and throughout Southern Delaware. Our homes are timeless, well-constructed, and simply beautiful – perfect for a beach retreat.
If you are interested in building a house in Long Neck, our design and construction team can work with you to make your dreams come true. We work with homeowners throughout Kent and Sussex Counties and the Eastern Shore of Maryland to build stunning custom homes, with a focus on customer service. To learn more, reach out today to talk to a member of our design and construction team.


About Carl Deputy & Son Builders
Carl Deputy and Son Builders opened our doors in 1986. For almost 40 years, we have worked to build a reputation as one of the preeminent home builders in Delaware. We build both custom and semi-custom homes, plus help clients with renovation projects.
Our business is built on a few core principles: customer service and outstanding workmanship. We strongly believe that putting our clients first is the key to a successful construction project. We know that you have a lot of choices when it comes to home builders in the Long Neck region – which is why we work hard to set ourselves apart from the pack.
Many of our current clients hired us after getting a referral from past clients. This demonstrates our commitment to customer service. When you work with Carl Deputy & Son Builders, you aren’t just a contract – you become part of our team.
Open communication is a cornerstone of our customer service philosophy. Too many contractors are terrible at keeping homeowners in the loop, which can cause a lot of misunderstandings. We always return calls and emails promptly and are proactive about keeping clients informed about what is going on with their house.
This collaborative approach starts with the very first meeting. After all, we are building a house for you, so it only makes sense that we listen to your vision and dreams for your home. This helps us to build homes that truly embody our clients’ dreams.
This brings us to our second core principle: high-quality craftsmanship. This starts with only using the highest quality materials, which come standard (not as an upgrade) in our custom homes. It extends to every detail of your house, from hiring expert subcontractors to handle certain aspects of the build to taking care to lay every tile perfectly in your new bathroom. This allows us to build expertly crafted homes that will last for generations.
For many people, building a custom home in Long Neck is a long-held goal. We want to make the process of building your house as smooth as possible – and to make sure that you are overjoyed at the final results. When you hire Carl Deputy and Son Builders, you can have peace of mind knowing that you will get a beautiful house and actually enjoy the construction process.
Custom Home Builders in Long Neck, Delaware
There are two main ways to build a house with Carl Deputy and Son Builders. First, you can build a fully custom house, where you get to pick everything from the floor plan and overarching design to all of the features and finishes. If a custom home isn’t for you, we also offer semi-custom homes where you can pick from a set of floor plans and then choose details.
We offer lots for sale for new construction. We can also build a custom house in Long Neck
on your own lot. If you have an idea in mind for where you’d like to build but need some help picking out suitable land, we are happy to offer our advice and insight.
The prospect of picking out every detail of your custom home may seem daunting. You don’t have to worry – our designers will work with you to develop a floor plan. We will also offer you different options for details throughout your house to make the process as easy as possible. If you have a particular idea for some aspect of your house, we can almost certainly make it happen.
Once your design is complete, it is time to talk numbers. We will provide you with an estimate and a construction contract. You can use this to get a construction loan if necessary. If you don’t have a lender in mind, we can recommend one for you.
With all of the legal paperwork taken care of (including building permits), we will get started on the actual building process. This usually starts with preparing the lot for construction, which may add some time to the construction timeline depending on what needs to be done (such as clearing trees or grading the land). We will then break ground, pour the foundation, and start framing the walls and roughing in plumbing and electrical. When the exterior work is complete, we can start with all of the interior work, like installing cabinets and floors, and tiling the kitchen and bathrooms.
Throughout construction, you will have the opportunity to tour the construction site. These visits are important for you to see progress, ask questions, and request changes as needed. We’re happy to show you around and answer any questions that you may have. We will also keep you updated on any delays or other issues.
When the house is complete, we will schedule a final walkthrough and home orientation. We’ll show you all of the features in your house and how to maintain them and complete any final items for you. The last step is a closing so that we can transfer legal title to you…and you can schedule the movers so you can move into your Long Neck custom home!
Long Neck Custom Home Features
At Carl Deputy and Son Builders, we include premium finishes and features as standard for custom homes. This may include:
- Custom built cabinets
- Moen® fixtures
- GAF Timberline® Shingles with a 50-year warranty
- 5-course block foundation
- 50-gallon hot water heater
- Spray-foamed cold floors areas
- Soft close doors and drawers
- Pro Via® or Mastic® premium vinyl siding
- Quiet bath exhaust vents
- Double-hung vinyl windows with low E argon gas
- Colonial baseboards and trims
- Comfort height toilets
- Schlage® interior door handles
- TV hookups in all bedrooms and living room
- Insulated fiberglass doors with composite jambs
- Granite countertops
- Bryant or Rheem HVAC units
This is just a partial list of the many high-end materials that are part of your estimate for a Long Neck custom home. Depending on your design, you may also want to add upgrades, like an outdoor kitchen, restaurant-quality kitchen appliances, or in-floor heating. Our team will work with you to help you make these choices and incorporate them into your design and contract.
For each home that we build, our goal is 100% client satisfaction both for the process and the final product. We want you to be thrilled with your new house and glad that you chose Carl Deputy and Son Builders.
Recent Custom Home Builds

Custom Home – Smyrna
This custom 4,038 square-foot home flawlessly blends modern luxury with farmhouse charm, creating an inviting and elegant living experience. The exterior boasts striking charcoal straight siding accented with matching board and batten, complemented by expansive front and back porches ideal for relaxing and entertaining. The massive, hotel-inspired custom front door makes a grand entrance, hinting at the exquisite interiors within. Inside, the home offers six spacious bedrooms and four well-appointed bathrooms, ensuring ample space and comfort for family and guests. The heart of the home is the gourmet kitchen, featuring custom cabinets in stained white oak, elegant quartz countertops, and matching stained floating shelves, creating a stylish and functional space for cooking and gathering. The highlight of the home is the expansive two-story living room, anchored by a real wood-burning stone fireplace that adds warmth and rustic charm. The room’s soaring ceilings enhance the sense of grandeur while maintaining a cozy atmosphere. Above the living room, a loft provides a quiet sitting area, perfect for reading or unwinding. Every detail in this home has been meticulously designed to blend modern sophistication with farmhouse comfort, making it the perfect sanctuary for comfortable living.
4,038
sqft
6
Beds
4
Baths

Custom Home – Milford
This custom 3,200 square foot home is a masterpiece of design and craftsmanship. Its striking exterior features a harmonious blend of stone and board and batten, complemented by diamond-grilled windows that add a touch of classic elegance. Inside, the home offers four spacious bedrooms and four well-appointed bathrooms, each designed with attention to detail and comfort. The heart of the home is the kitchen, adorned with custom-stained cabinets and tile splashes throughout, creating a sophisticated and functional space for cooking and entertaining. The living area is anchored by a linear tiled fireplace with built-in shelving, providing both warmth and a stylish focal point. The master suite is a true retreat, featuring a tiled walk-in shower with inlaid mirrors and luxurious tiled walls. Coffered and vaulted ceilings throughout the home add a sense of grandeur and spaciousness. Each bathroom continues the theme of elegance with beautifully tiled splashes, ensuring a cohesive and refined aesthetic throughout the home. This residence is a perfect blend of modern luxury and timeless design, making it an ideal sanctuary for contemporary living.
3,200
sqft
4
Beds
4
Baths

Custom Home – Wild Quail
This custom two-story, 6,570 square foot home is a luxurious blend of elegance and functionality. Its striking stone exterior is complemented by sleek black windows, creating a modern yet timeless facade. Inside, the home features six spacious bedrooms and six well-appointed bathrooms, ensuring ample space and comfort for family and guests. The heart of the home is the gourmet kitchen, equipped with commercial-grade appliances, custom cabinets, and elegant quartz countertops and backsplash. A hidden cabinet door leads to a spacious pantry, providing both style and practicality. Two inviting fireplaces add warmth and ambiance to the living spaces, perfect for cozy gatherings. The master suite, located on the first floor, is a true retreat, featuring a walk-in shower, a luxurious soaking tub, and a walk-in closet with custom shelving and a convenient laundry area. Step outside to a large maintenance-free deck, perfect for outdoor entertaining, and a cozy screen room that allows you to enjoy the outdoors in comfort and style. The finished basement offers additional living and entertainment space, ideal for a home theater, gym, or recreation room. Every detail of this home has been thoughtfully designed to combine luxury, comfort, and functionality, making it the perfect place for modern living.
6,570
sqft
6
Beds
6.5
Baths
About Long Neck
Long Neck is a census-designated place (CDP) in Sussex County, Delaware. It has a population of roughly 3,000 people. It is just 2.6 square miles in size.
Long Neck sits along the peninsula that divides Rehoboth Bay and the Indian River Bay. Given its location, Long Neck offers stunning natural beauty and plenty of access to the water. It is a short drive from popular Delaware beaches like Rehoboth Beach, Fenwick Island, and Bethany Beach.
Historically, Long Neck had a small population that mostly consisted of manufactured homes for summer vacation properties. It was initially settled by cattle farmers and fishermen. By the late 1990s, however, Long Neck began to boom. It now has many permanent residents and a thriving local community.
One popular attraction in Long Neck is Baywood Greens, a golf course developed by famed golfer Jack Nicklaus. This golf course and others (like the Peninsula Golf and Country Club) have helped the town to grow considerably in size. While retaining its natural beauty, Long Neck has become a popular place to live and vacation.
Residents of Long Neck send their kids to school at Long Neck Elementary School. They then attend Millsboro Middle School and Sussex Central High School. Long Neck is part of the Indian River school district.
As a waterfront town, there is plenty to do in Long Neck. This includes checking out the Funland amusement park, learning more about local history at the Nanticoke Indian Museum, or enjoying natural beauty at the Delaware Seashore Park. There are also swimming pools, walking paths, and private beach access. Popular eateries include the Seaside Fish House, Delizia’s Pizza, Paradise Pub, Seaside Gas and Grill, and Paradise Grill.
Long Neck is a peaceful community that is incredibly family-friendly. It has plenty of bike-friendly trails and wide streets, making it very walkable and perfect for anyone who lives an active lifestyle. It is close to major cities in Delaware and surrounding states, including Washington, DC, Baltimore, and Philadelphia. The community is also close-knit and friendly, with few rental properties and a high percentage of home ownership.
Build a Long Neck Custom Home with Carl Deputy and Son Builders
Long Neck is a great waterfront community that attracts both tourists and year-round residents. If you have always wanted to live near the water, Long Neck is the perfect place to build a custom house. We can work with you to design and build a house that is perfect for your needs and lifestyle.
Carl Deputy and Son Builders has constructed premium quality custom homes for homeownersin Kent and Sussex Counties and the Eastern Shore of Maryland for nearly 4 decades. We pride ourselves on both our quality construction and our commitment to customer service. If you’d like to learn more about building a custom home in Long Neck, Delaware, or to schedule a consultation with a member of our team, give us a call at 302-284-3041 or fill out our online contact form.



